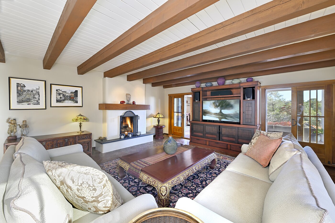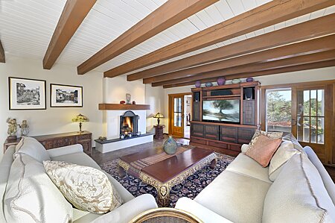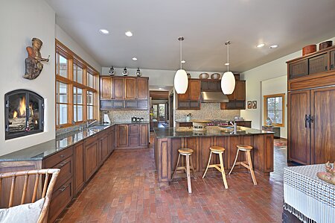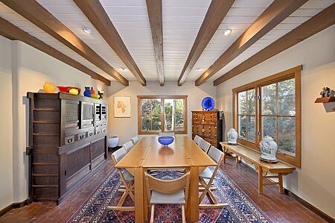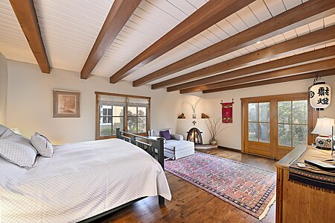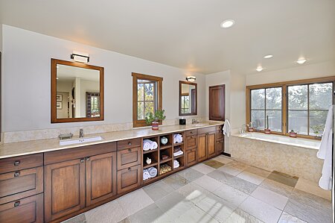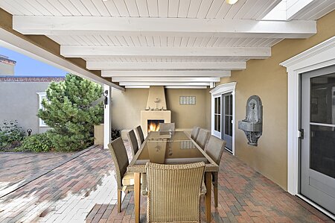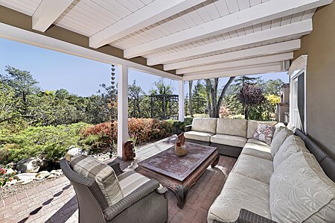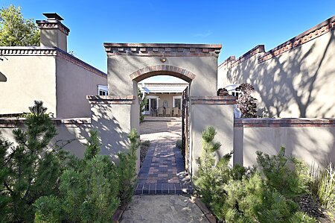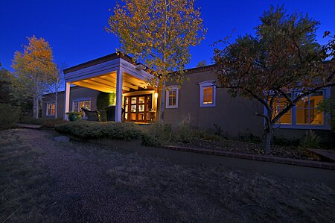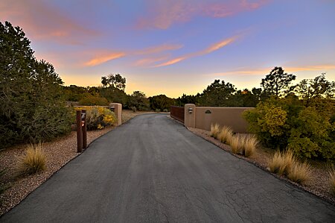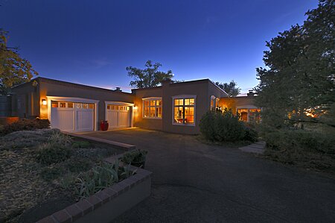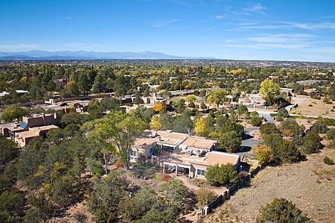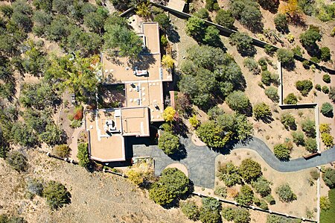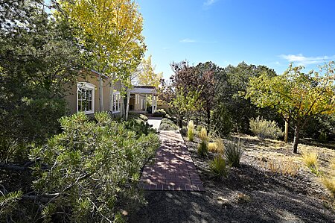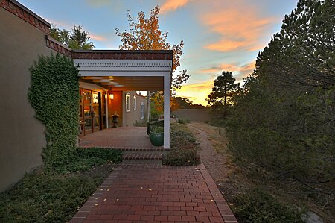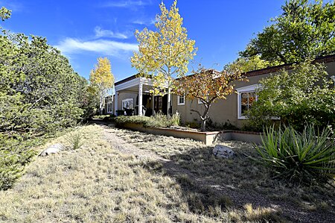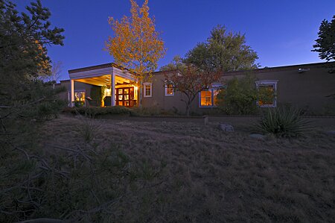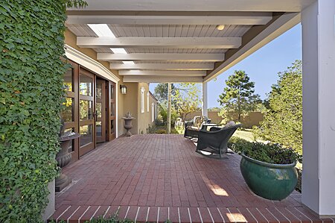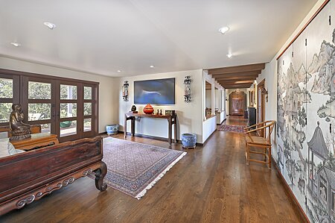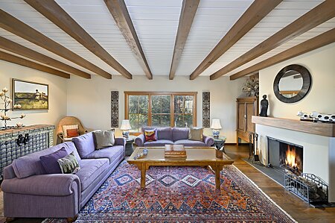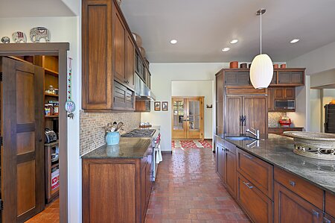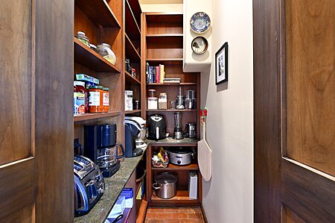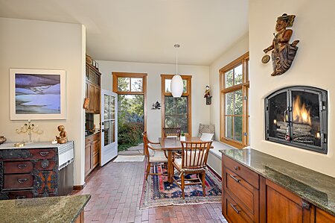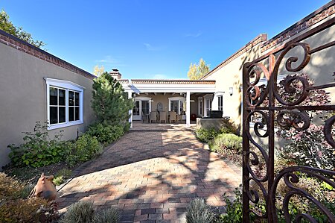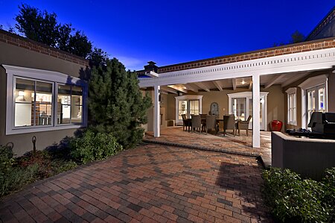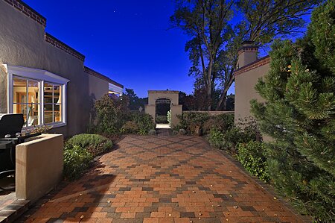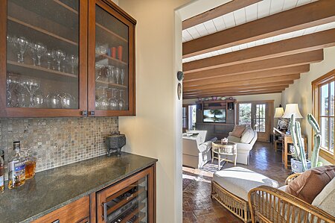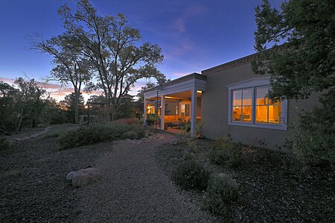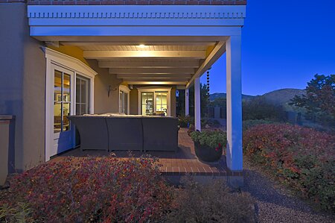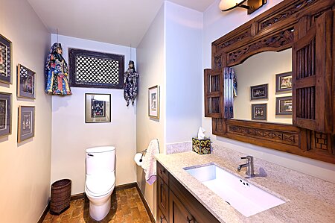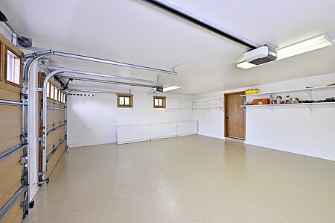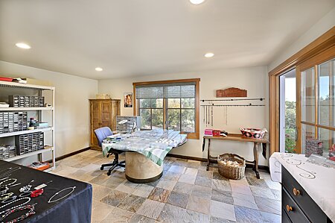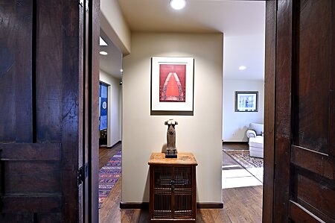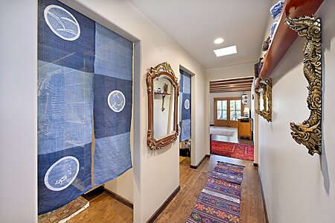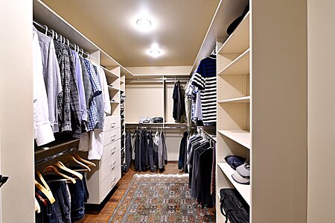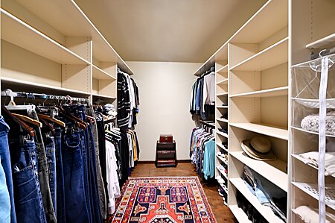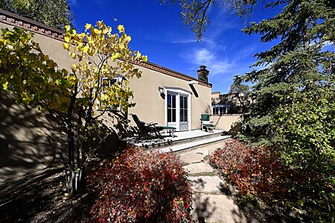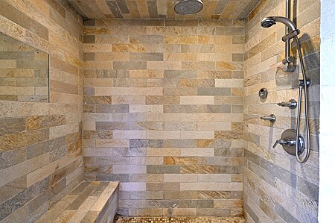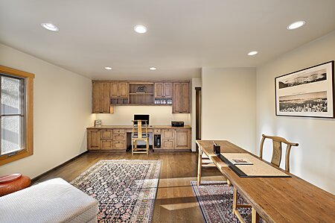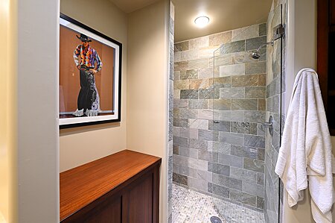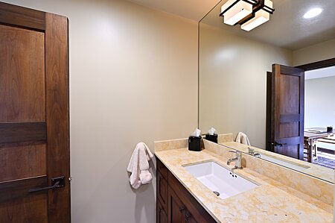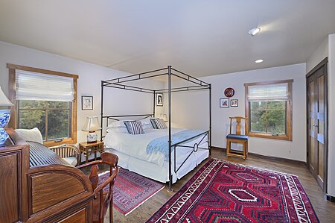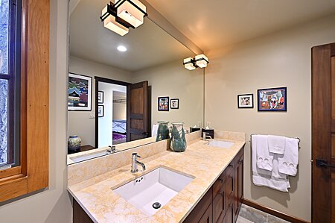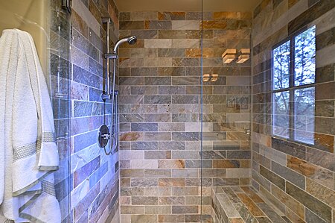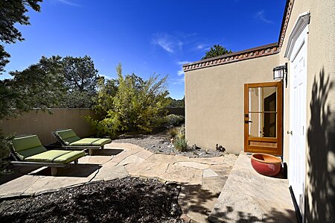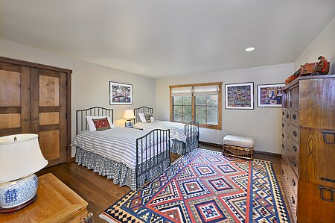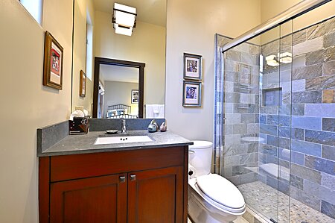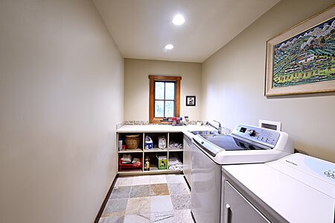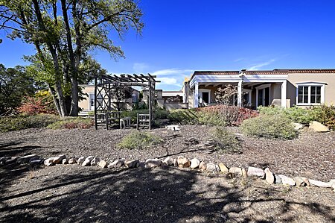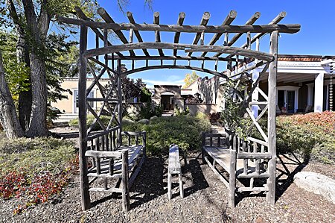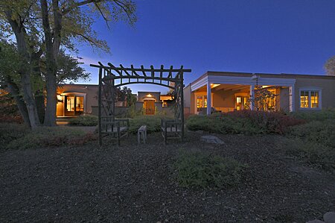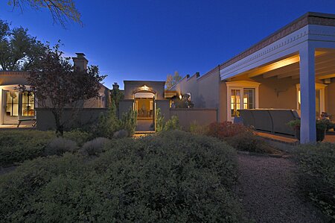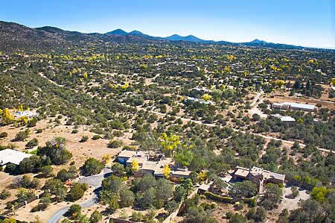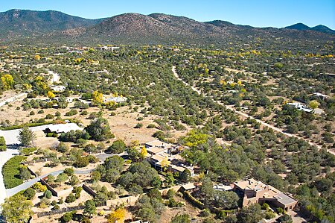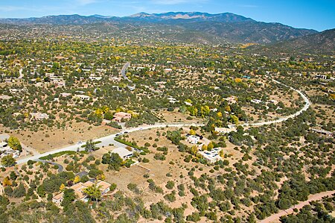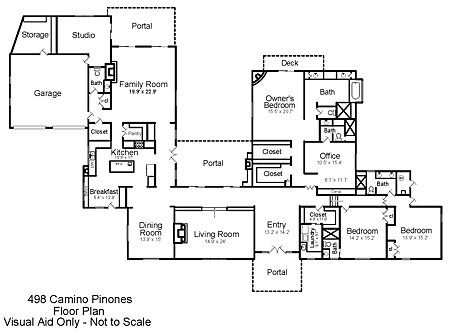498 Camino Pinones
- Price: $3,750,000
- Bedrooms: 3
- Baths: 5
- MLS: 202341552
- Status: Sold
- Type: Single Family Residence
- Acres: 1.94
- Area: 3N-SF City SE North
- Garage: 2
- Studio: Yes
- Main House Sqft: 4,542
- Studio Sqft: 226
- Total Sqft: 4,768
- Sell Date: 02-28-2024
- Listing Agency: Sotheby's Int. RE/Grant
- Selling Agency: Barker Realty, LLC
Property Tools
Presenting Broker
Property Description
Unparalleled privacy is yours in this gated Museum Hill residence with 3 Bedrooms, 4 1/2 Baths, Office & Studio on 1.9 acres. It combines a classic Territorial exterior w Craftsman interior style, totally renovated by Wolf Corp in 2005. Living room features a cozy fireplace & wood-beamed ceiling. Kitchen is a culinary masterpiece w 4' x 8' granite island, Two Sub-Zero refrigerator drawers, 48" Sub-Zero refrigerator, 36" Wolf Range/Oven, walk-in pantry, counter-level gas fireplace plus breakfast nook w banco. Portal off Kitchen has a fireplace & soothing fountain. Media / Family Room includes a wine bar w Sub-Zero wine chiller, fireplace, easy access to the back portal & yard thru 2 sets of sliding glass doors plus adjacent Powder Bath. Art Studio is accessed from the back portal or through the 2-car Garage w large storage area. Master Bedroom & Bath suite offers a Kiva fireplace, dual walk-in closets, access to a private outdoor area w hot tub plus spacious bath w double sinks, steam shower & soothing soaking tub. Office has a built-in desk & en-suite bath. Bedroom 2 offers two twin beds & en-suite bath, while Bedroom 3 opens to the outdoor patio area & has an en-suite bath w double sinks. Special features include hand-forged hardware, custom alder cabinets, 3 forced-air heat and A/C units, as well as a new septic system in 2005. This property is a true gem--gated, renovated by Wolf Corp, on 1.9 acres, and just a short 1.1-mile stroll to Kaune's Market & the Food Trucks.

Neighborhood Info
Santa Fe City Southeast
Additional Information
- Type Single Family Residence
- Stories One story
- Style Territorial
- Days On Market 63
- # Garage Spaces2
- Parking FeaturesAttached, Direct Access, Garage
- Parking Spaces5
- AppliancesDryer, Dishwasher, Gas Cooktop, Disposal, Gas Water Heater, Microwave, Oven, Range, Refrigerator, Water Heater, Washer
- UtilitiesHigh Speed Internet Available, Electricity Available
- Interior FeaturesBeamed Ceilings, Interior Steps
- # Fireplaces5
- Fireplace FeaturesGas, Kiva, Wood Burning
- HeatingForced Air, Natural Gas
- FlooringBrick, Tile, Wood
- Security FeaturesSecurity System, Dead Bolt(s), Security Gate, Security Lights
- Construction MaterialsFrame, Stucco
- RoofFlat, Foam
- Lot FeaturesDrip Irrigation/Bubblers
- Pool FeaturesNone
- Builder NameWolf Corp.
- Water SourcePublic
- SewageSeptic Tank
Schools
- Elementary School: Unknown
- Junior High School: Unknown
- High School: Unknown
Listing Brokerage

Tim Galvin
Sotheby's Int. RE/Grant


