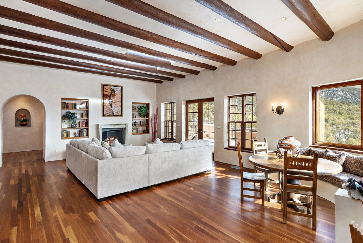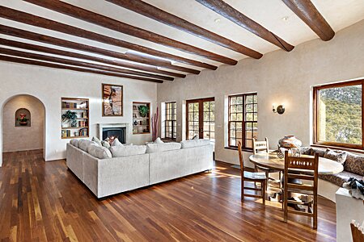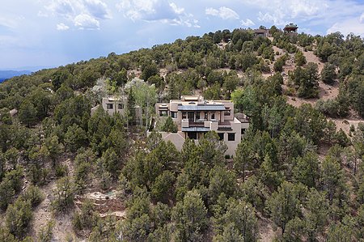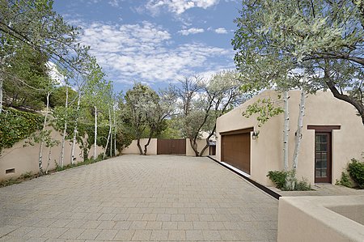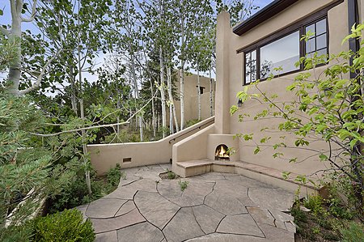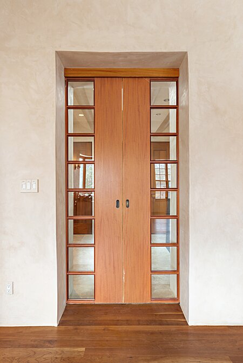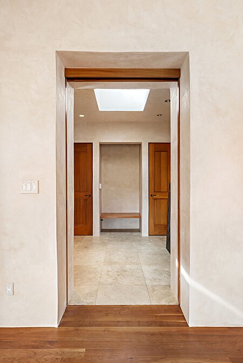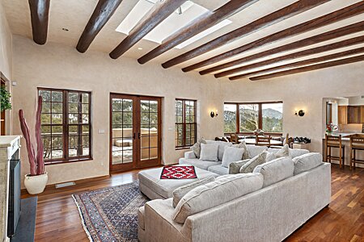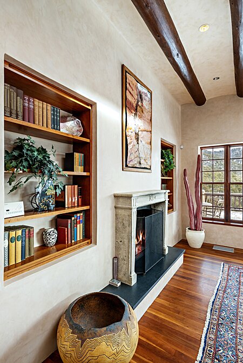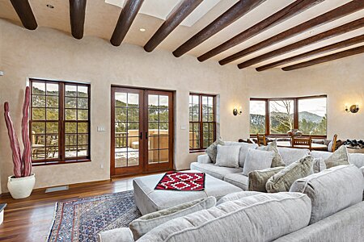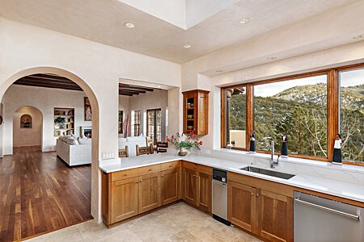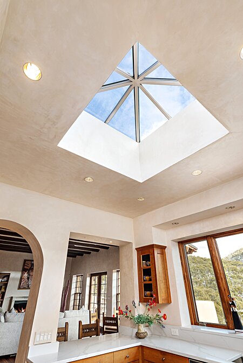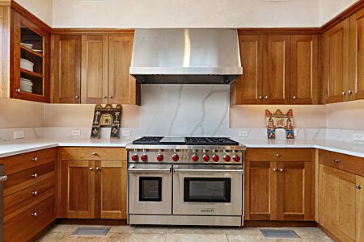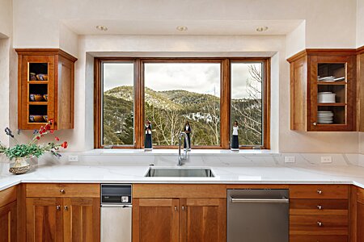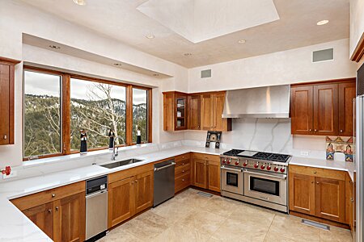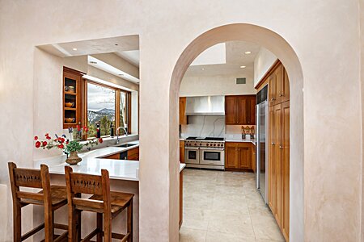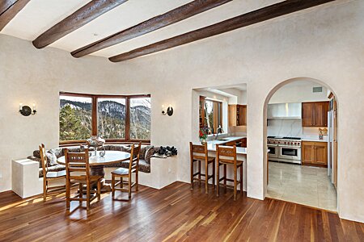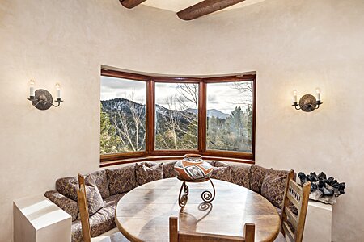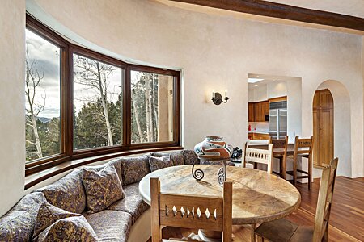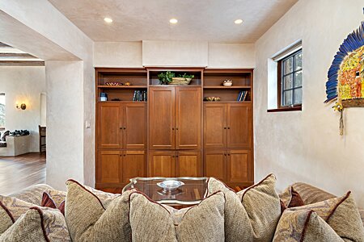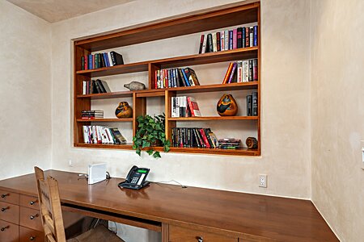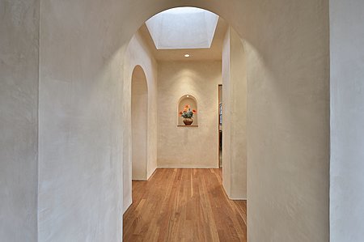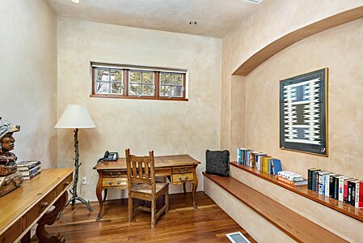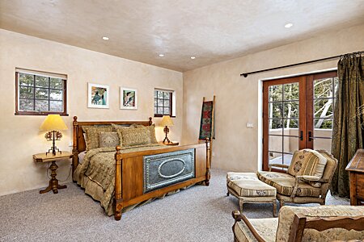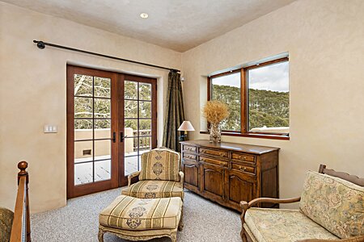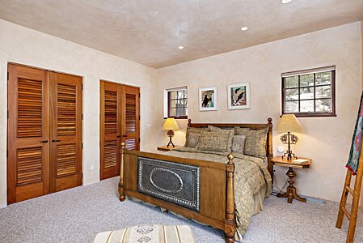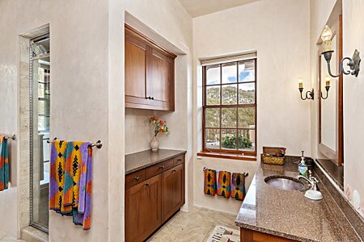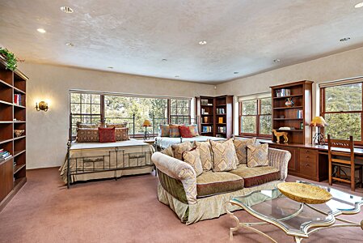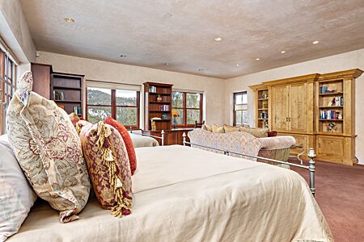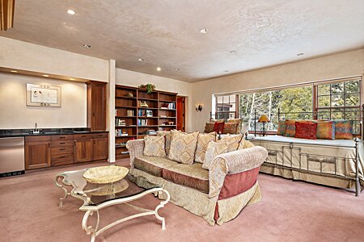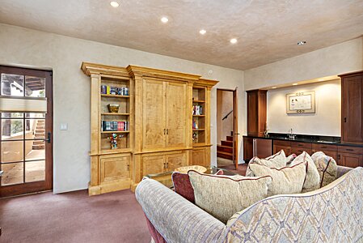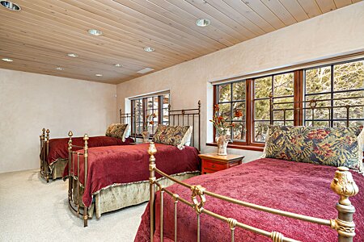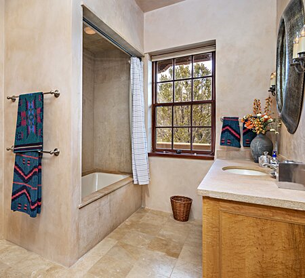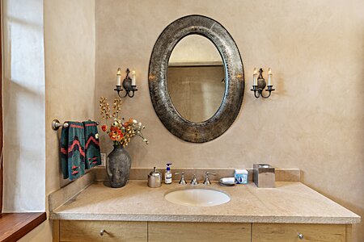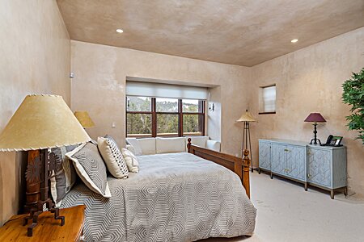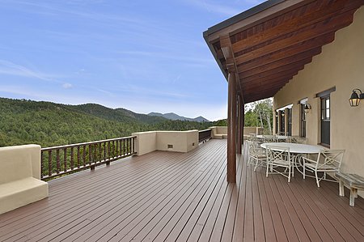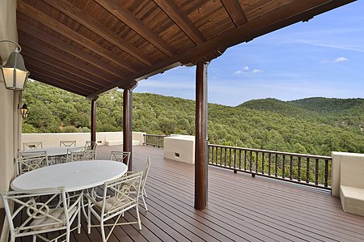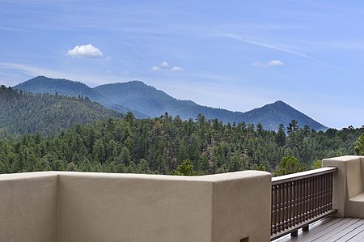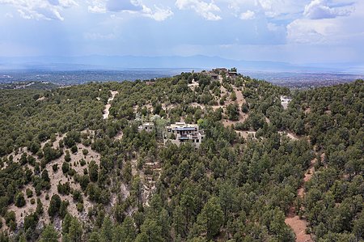3364 Paseo Segunda
- Price: $1,500,000
- Bedrooms: 3
- Baths: 2
- MLS: 202234179
- Status: Sold
- Type: Single Family Residence
- Acres: 10.54
- Area: 1-SF City Limits NE
- Garage: 2
- Total Sqft: 4,134
- Sell Date: 03-15-2023
- Listing Agency: Sotheby's Int. RE/Washington
- Selling Agency: Sotheby's Int. RE/Washington
Property Tools
Presenting Broker
Property Description
Set high in the hills on 10.542+ acres of mature trees amid spectacular landscapes, this 3 bedroom 2 bath Pueblo Revival style home offers a serene retreat just 5 miles from the historic Santa Fe Plaza. Open concept living and dining areas which open out to a portal and a wrap-around deck where you can enjoy al fresco dining and watch the sunset cast a sepia hue on the pines below. Spacious kitchen includes new counter tops and backsplashes and new Wolf oven and range (2019-2020). The master bedroom, a media room and separate study complete the main floor. The lower level currently configured as two bedrooms and a bathroom includes a large great room that offers flex space as a living area, game room, or studio. New HVAC system throughout the house (2019-2020). Property being sold turn-key with all furnishings.

Neighborhood Info
Santa Fe City Northeast
Additional Information
- Type Single Family Residence
- Stories Two story
- Style Contemporary, Pueblo
- Subdivision Hyde Park Estat
- Days On Market 66
- Garage Spaces2
- Parking FeaturesDetached, Garage, Heated Garage
- Parking Spaces6
- AppliancesDryer, Dishwasher, Disposal, Microwave, Oven, Range, Refrigerator, Trash Compactor, Washer
- UtilitiesHigh Speed Internet Available, Other, Electricity Available
- Interior FeaturesBeamed Ceilings, Interior Steps
- Fireplaces2
- Fireplace FeaturesKiva, Wood Burning
- HeatingForced Air, Propane
- FlooringCarpet, Stone, Wood
- Security FeaturesSecurity System
- Construction MaterialsAdobe, Frame, Stucco
- RoofFlat
- Water SourceShared Well
- SewageSeptic Tank
Schools
- Elementary School: Atalaya
- Junior High School: Milagro
- High School: Santa Fe
Listing Brokerage

Timothy Van Camp
Sotheby's Int. RE/Washington


