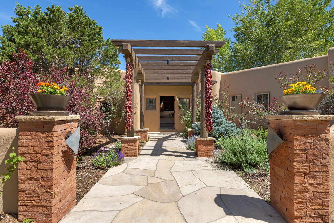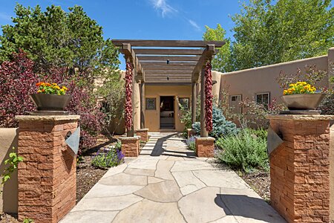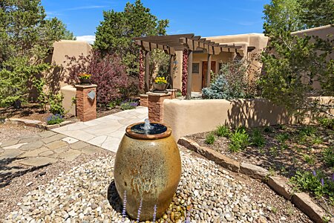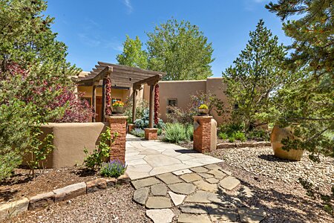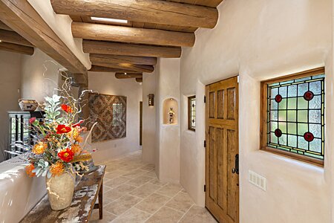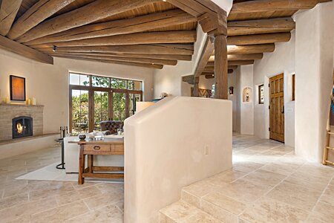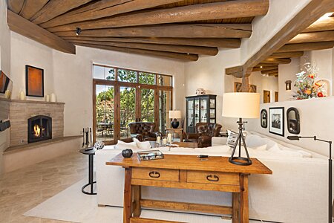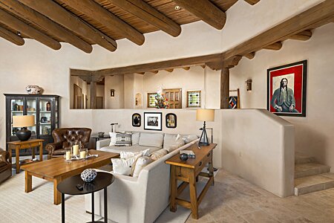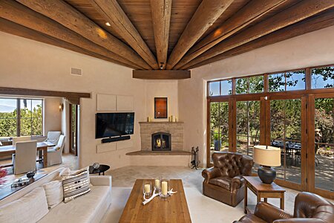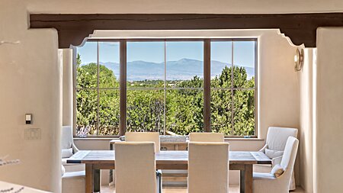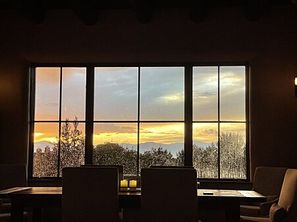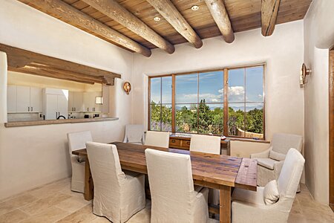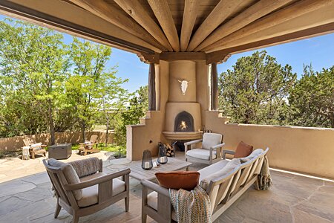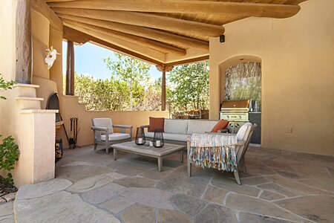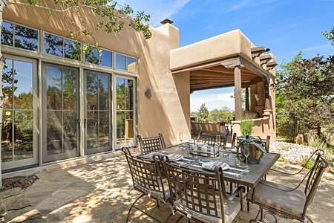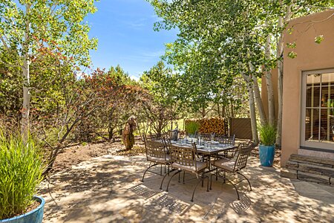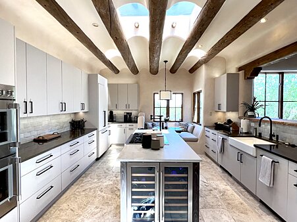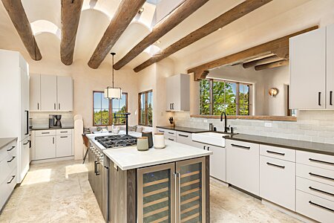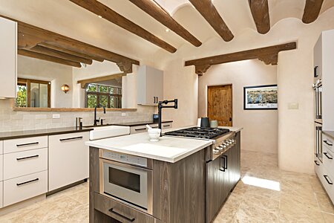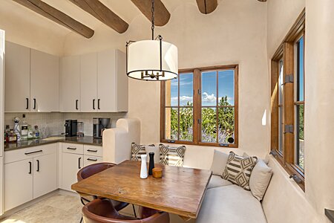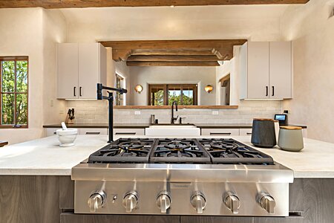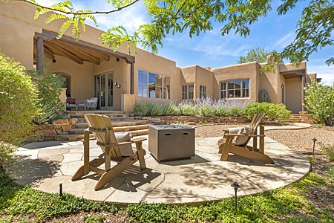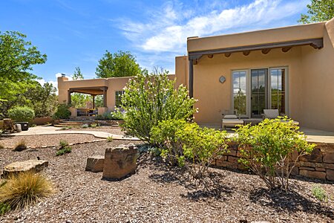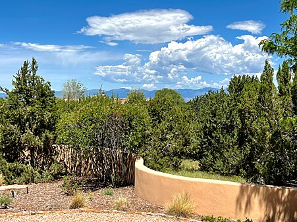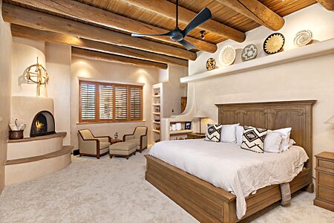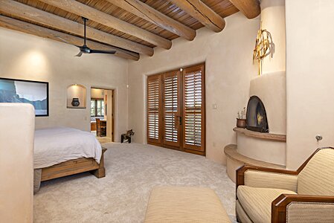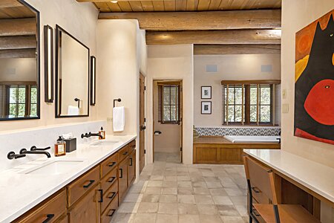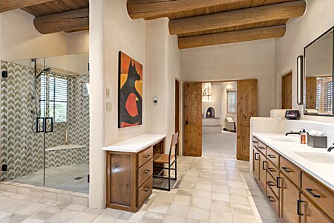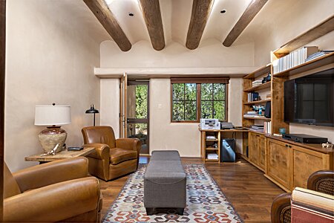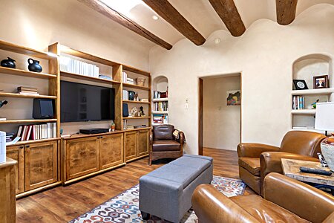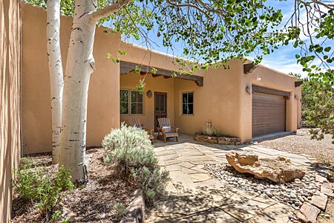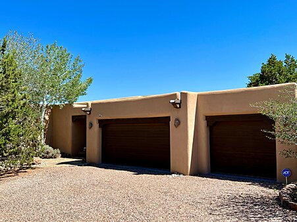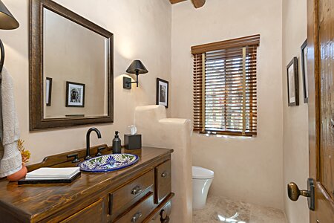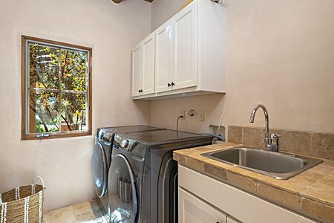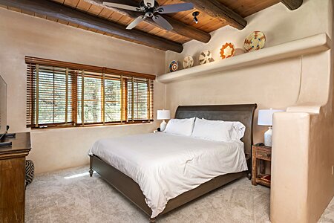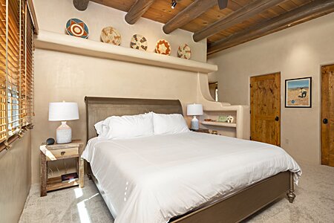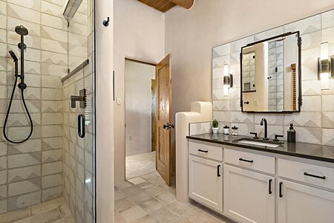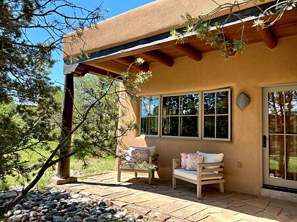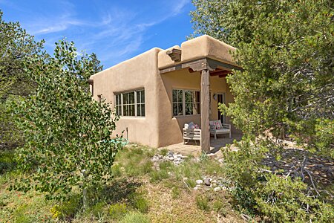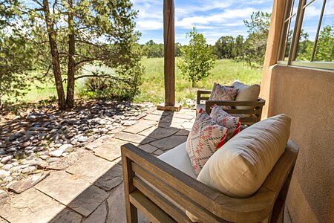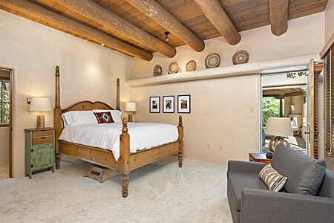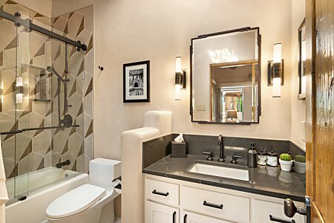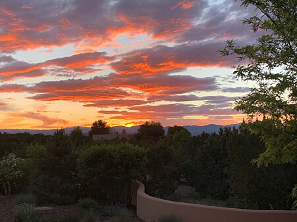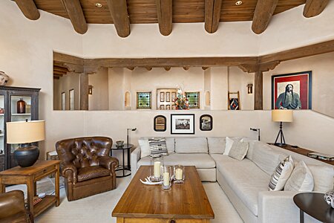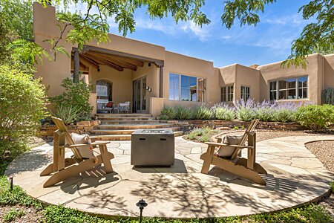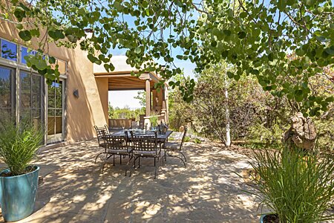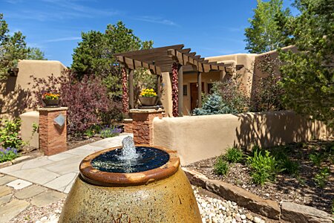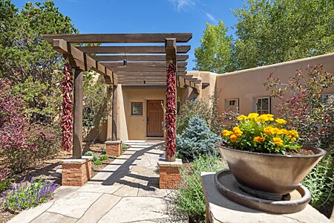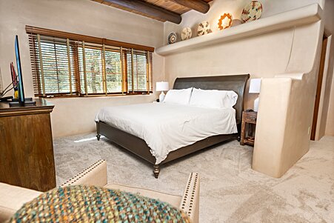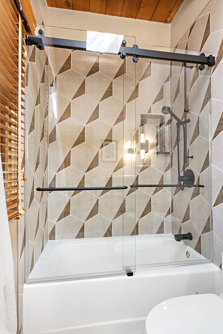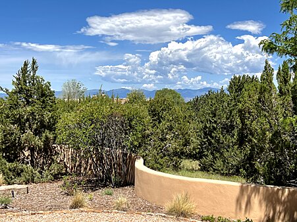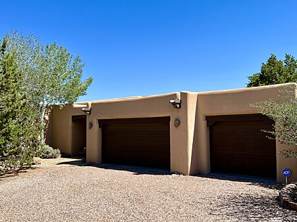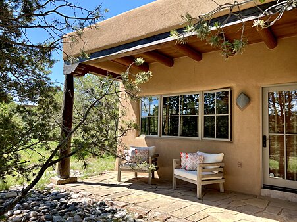41 Dayflower Drive
- Price: $1,995,000
- Bedrooms: 3
- Baths: 4
- MLS: 202232293
- Status: Sold
- Type: Single Family Residence
- Acres: 2.33
- Area: 24-Las Campanas
- Garage: 3
- Total Sqft: 3,356
- Sell Date: 09-09-2022
- Listing Agency: Sotheby's Int. RE/Grant II
- Selling Agency: Re/Max Alliance Realtors
Property Tools
Presenting Broker
Property Description
A past winner of the Grand Haciendas Parade of Homes, this newly upgraded Las Campanas jewel offers sophisticated luxury and ease of living for today's lifestyle. A complete remodel and elegant upgrades offer carefree and comfortable living. Down a curving driveway the house is set back from the road and extremely private. The mountain and sunset views are exceptional. The 3 bedroom suite home has the Master Bedroom in a private wing with an adjacent den. Each bedroom has access to a private outdoor area. The beautiful contemporary kitchen is completely new, sparkling and has all new Thermador appliances. Gleaming walls are plaster and viga ceilings are throughout. The dining room has access to a fabulous entertaining portal with a fireplace and built-in grill. Adjacent are large patios for al fresco dining. Colorful, lush landscaping surrounds the house.

Neighborhood Info
Las Campanas
Additional Information
- Type Single Family Residence
- Stories One story
- Style Contemporary, Pueblo
- Subdivision Las Campanas
- Days On Market 9
- # Garage Spaces3
- Parking FeaturesAttached, Direct Access, Garage
- Parking Spaces5
- AppliancesDryer, Dishwasher, Disposal, Microwave, Oven, Range, Refrigerator, Washer
- UtilitiesHigh Speed Internet Available, Electricity Available
- Interior FeaturesInterior Steps
- # Fireplaces3
- Fireplace FeaturesGas, Wood Burning
- HeatingNatural Gas, Radiant Floor
- FlooringCarpet, Tile
- Construction MaterialsFrame, Stucco
- RoofFlat
- Pool FeaturesAssociation
- Association AmenitiesClubhouse, Fitness Center, Golf Course, Gated, Other, Pool, See Remarks, Tennis Court(s)
- Association Fee CoversCommon Areas, Road Maintenance, Security
- Water SourcePublic
- SewageCommunity/Coop Sewer
Schools
- Elementary School: Unknown
- Junior High School: Unknown
- High School: Unknown
Listing Brokerage

Marilyn Foss
Sotheby's Int. RE/Grant II


